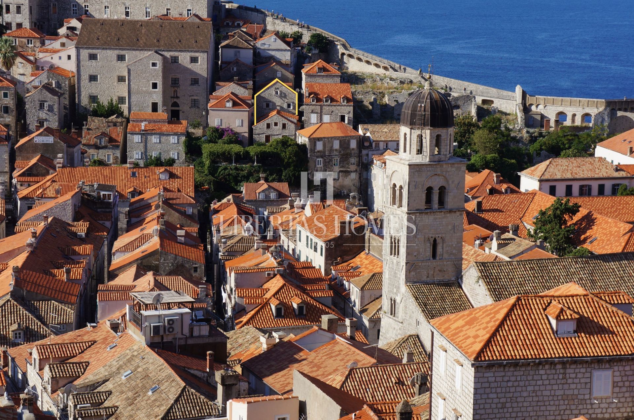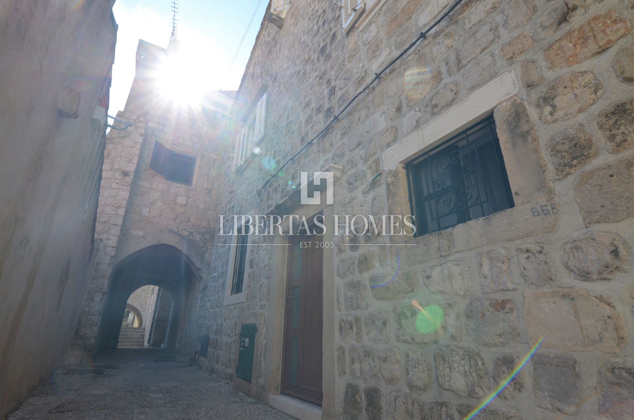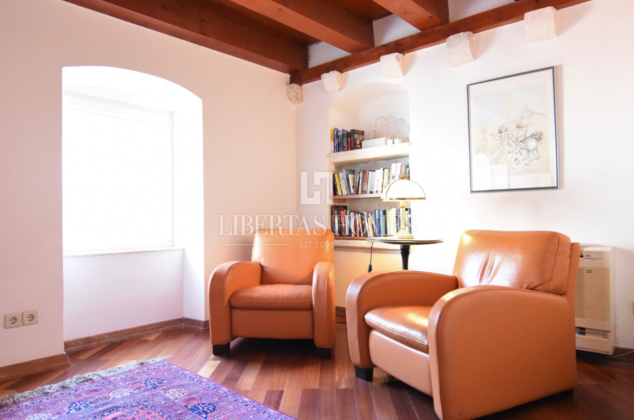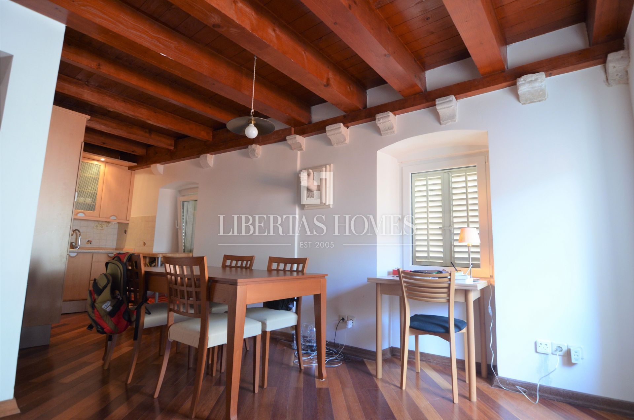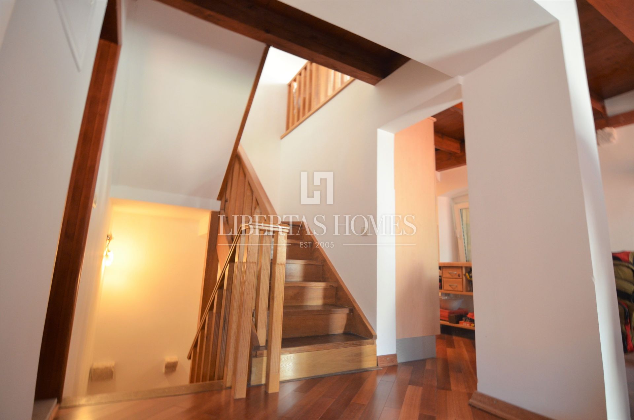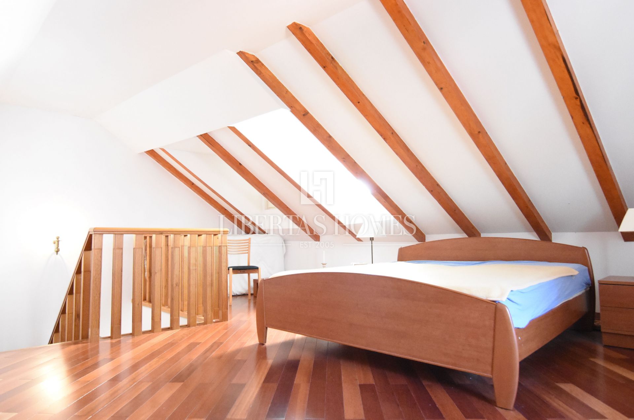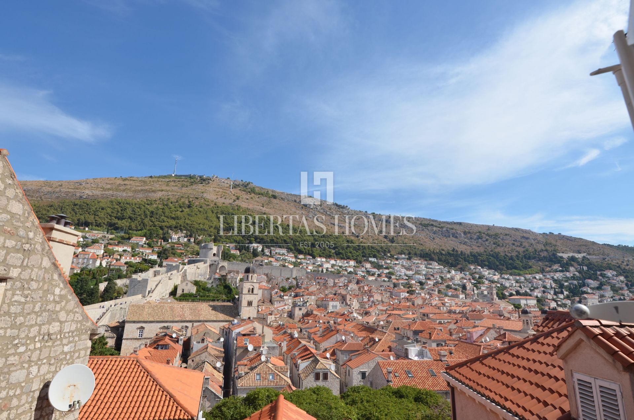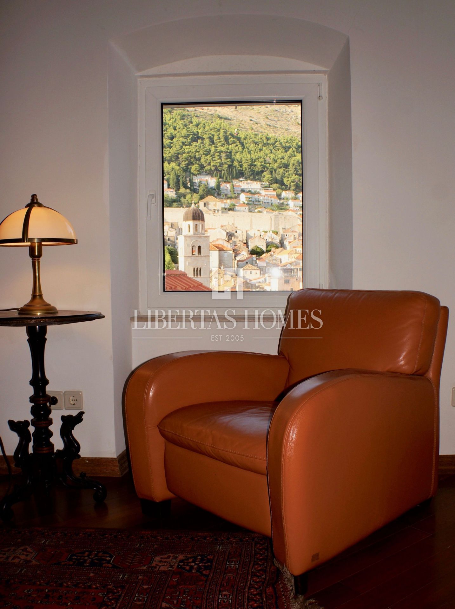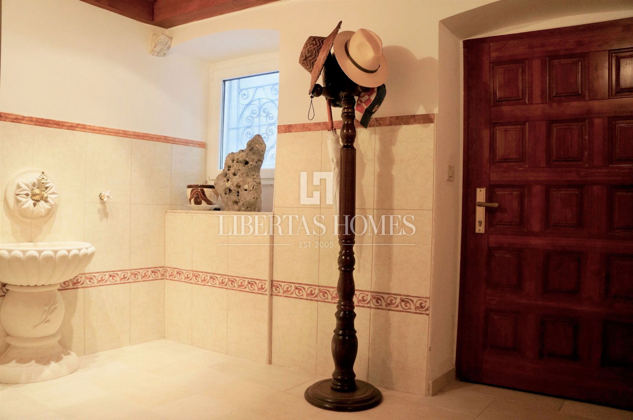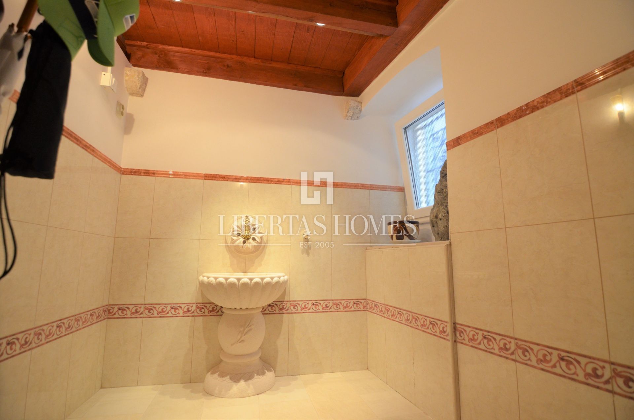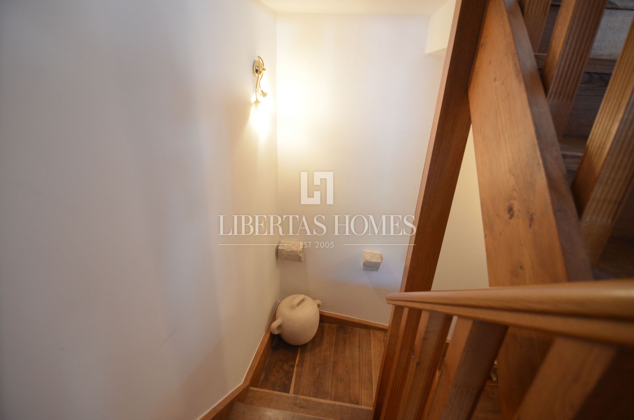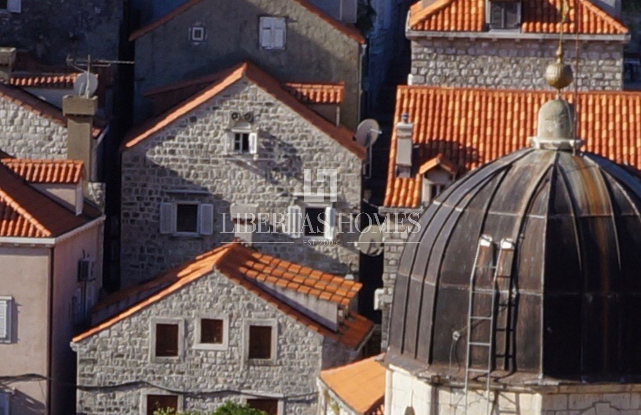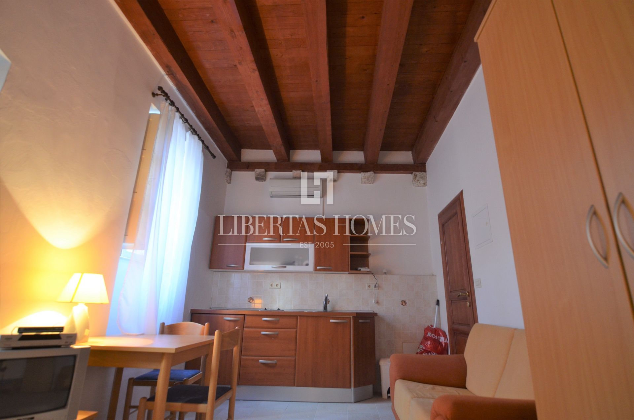- Sold:
- 1
- This listing is no longer available.
Description
From the carefully and responsibly selected offer of Libertas Inženjering, it is worth highlighting completely renovated traditional stone house that is exclusively for sale!
It is in the heart of the Old Town in Dubrovnik, which is truly rare in the real estate offer, considering other valuable features of this property, besides the fact that it is in a world-famous location.
A peaceful and quiet street, close to the Rupa Museum and Široka Street - an ideal combination of privacy and protection of the property and the excitement of lively city life, especially during the tourist season, which brings a multitude of ever-curious tourists to Dubrovnik. There is proximity to reputable restaurants, bars and all other necessary facilities for life, leisure, and relaxation.
The house itself covers 110 m2 of living space on three floors. It has windows on three sides of the property. The ground floor is a separate apartment of 25 m2 and has a separate entrance from the street. The direct access to the house is from a more minor, quiet side street. It leads you to the entrance hall on the ground floor, from which a warm wooden staircase leads to the upper floors, which has an atmosphere of modern antiquity and is a unique feature of the property in the Old Town Center under the protection of UNESCO. On the first floor is an airy living room with a dining room and kitchen, and a bathroom with a jacuzzi tub. The attic offers a bedroom with a bathroom.
The house has all the characteristics of those in the Old Town because the renovation preserved not only the originality but also numerous details, which shows the carefulness of the approach - classic stone walls and details on the same, an open view of the stunning roofs of the City and the Minčeta fortress, beautiful and expertly renovated wooden beams and more. All furniture and appliances are included in the sale.
Due to the separate unit on the ground floor, this beautiful house opens additional possibilities such as tourist rental.
Renovated stone house in the Old City Center / RARE OPPORTUNITY
- Location:
- Stari grad, Dubrovnik
- Transaction:
- For sale
- Realestate type:
- House
- Total rooms:
- 3
- Bedrooms:
- 3
- Total floors:
- 3
- Price:
- 650.000€
- Square size:
- 110 m2
Utilities
- Waterworks
- Air conditioning
- City sewage
Permits
- Building permit
- Ownership certificate
- Usage permit
Technique
- Satellite TV
- ADSL
Other
- Number of floors: 3
- House type: in a row
Show as
- Sold
Copyright © 2024. Libertas homes, All rights reserved
This website uses cookies and similar technologies to give you the very best user experience, including to personalise advertising and content. By clicking 'Accept', you accept all cookies.

